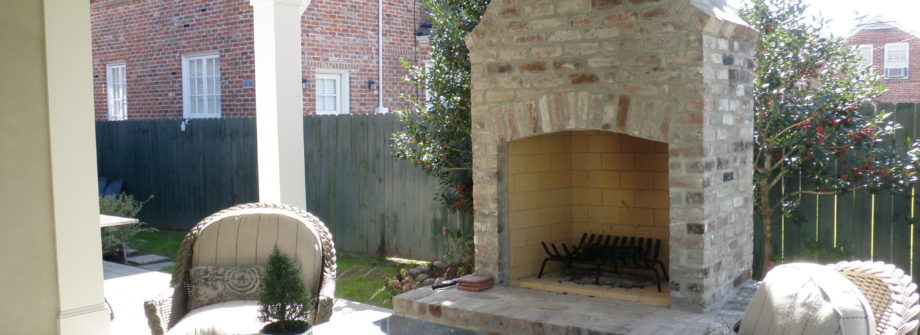Often when we visit our clients’ homes, we notice they are underutilizing their backyard. More specifically, many homeowners are only using the space directly surrounding their home. Whether they have a front porch, rear patio or outside kitchen, the space being occupied is generally the area under the home’s roof. While this is a nice way to spend time outdoors protected from the elements, the desire to get into the yard is shared by many.
Defining the home’s style and considering the flow is of upmost importance when enhancing to your landscape. That’s where Exterior Designs comes in! We want to see our clients using every square inch of their yard, but doing so in style and with purpose. Checkout some of our latest pergola designs and the inspiration behind them.
Pergolas Come in Many Styles
No wonder the National Association of Landscape Professionals (NALP) listed pergolas as one of 2019’s top trends. Usually made of wood or composite material, the structure not only lends sophisticated style to an open air sanctuary, but pergolas are also available with additional features including privacy curtains or roll-down screens, fireplaces, fans, lighting and even sound systems. Another strong benefit to the addition of a pergola is the flexibility that the structure presents and how that can translate to your outdoor space.
Traditional
A traditional design style takes cues from the 18th and 19th centuries, incorporating classic art, antiques, and pieces with history while using natural materials and colors. This style pergola complements many of the traditional style homes we see in New Orleans and throughout the south.
As in this inviting outdoor living room designed by Beverly Katz, the custom pergola features a French Quarter style Bevolo gas lantern and a fireplace made of old brick to complement the home’s exterior. Also notable is the subtle painted ceiling, which is customary in New Orleans to paint porch ceilings a soft, light blue shade called “haint blue”. Some suggest the color wards off wasps, insects and even spirits (haints), while others maintain it’s simply a design aesthetic intended to look like the clear blue sky. Either way, we think it is a unique approach to infuse a bit of color in any design!
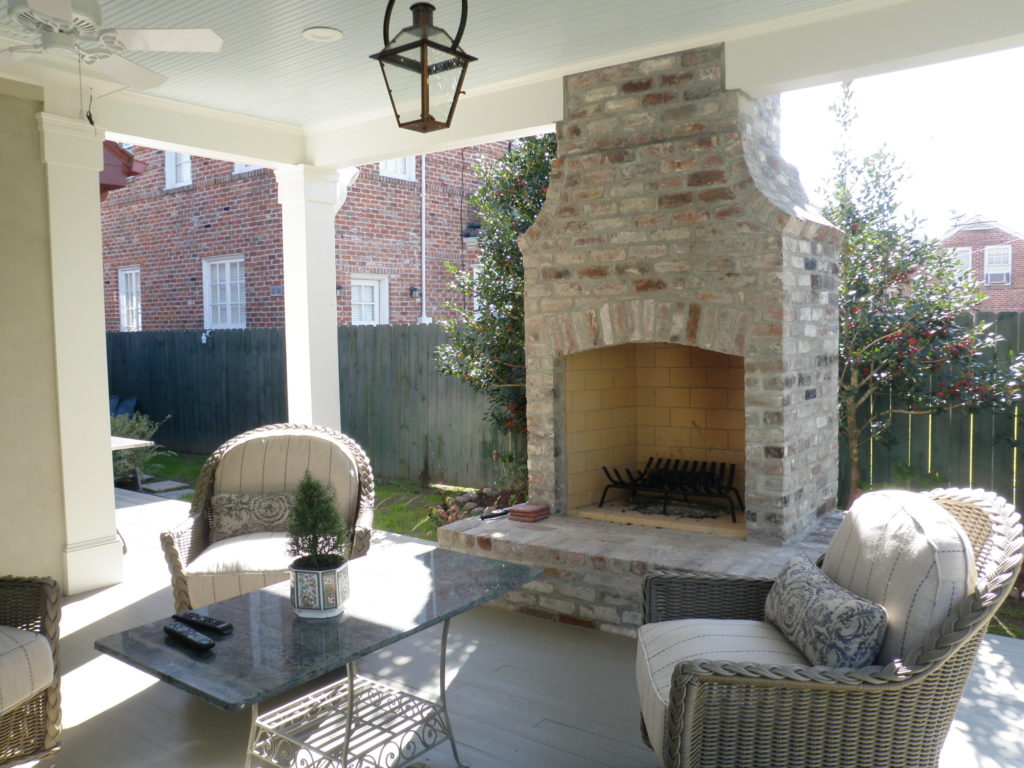
Open air outdoor living room featuring an old brick fireplace, comfortable seating and a painted blue ceiling.
Another traditional design is this pergola, which serves as an architectural element to define an outdoor living space. The confines of the pergola create a cozy seating area that can be closed off from the rest of the yard. Want to enjoy an outdoor massage? Just draw the curtains and have at it! We love how containers are used to further define the space with potted plants and hanging baskets.
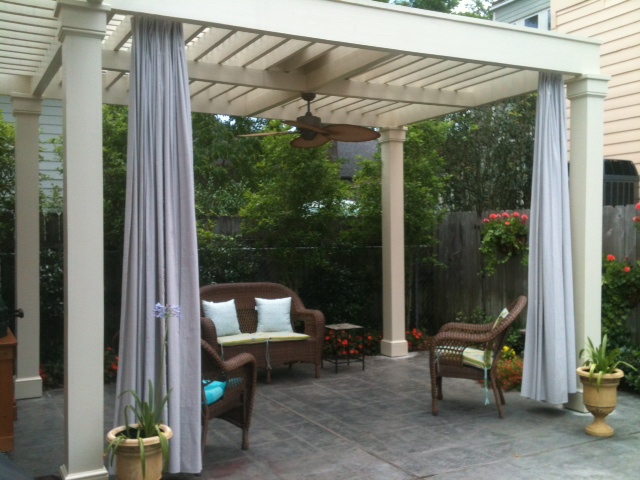
An outdoor living room is define with this traditional style pergola complete with privacy curtains.
Transitional
I think of this design as transitional in style because it blends the timeless, traditional element of plantation-style shutters with a more angular, modern pergola design. This particular design sprouted out of necessity. The homeowner craved privacy from their neighbors when outdoors enjoying their pool or patio. While I’m sure they have lovely neighbors, there are times when you just want a little solitude. Here Beverly adds a very sharp pergola with repetitive angles to provide privacy and shade. The pergola also protects the house from unwanted heat and sun as the louvers can be opened and closed allowing the homeowner to control the amount of light shining through. The look is complete with porch railings that tie into the pergola design appearing as if the pergola was always part of the original porch.
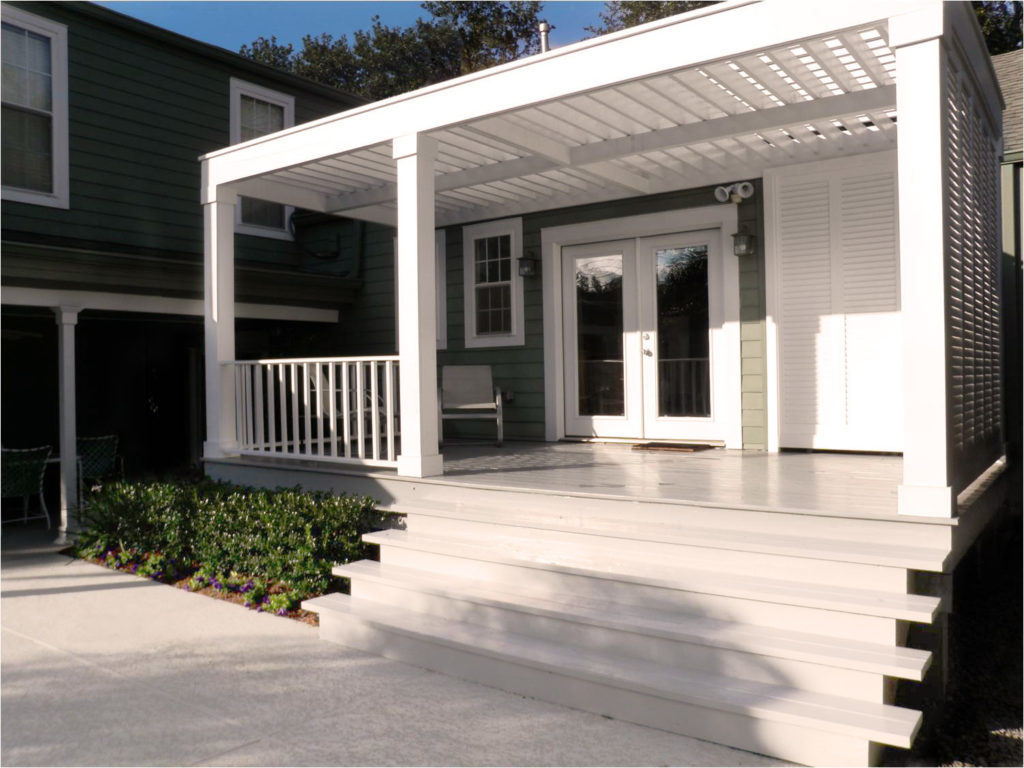
Transitional pergola heavily slatted and complete with plantation shutters to control the amount of light.
Modern
This style is a more modern take on our signature white painted pergola. Modern pergolas have sharper angles, less decorative beams and lend themselves to all sorts of decor. Here our client wanted a structure to anchor their outdoor kitchen and offer a shady retreat after sunning in the pool. We added fans to ensure a constant breeze for the chef cooking over an open barbecue pit. Gutters were also included to direct water on those rainy days that are so frequent on New Orleans summer days. The pergola sits atop a sea of large bluestone pavers, another truly southern touch. To complete the look,Exterior Designs adds an angular, modern sconce to the pergola’s columns to provide a bit of downlighting.
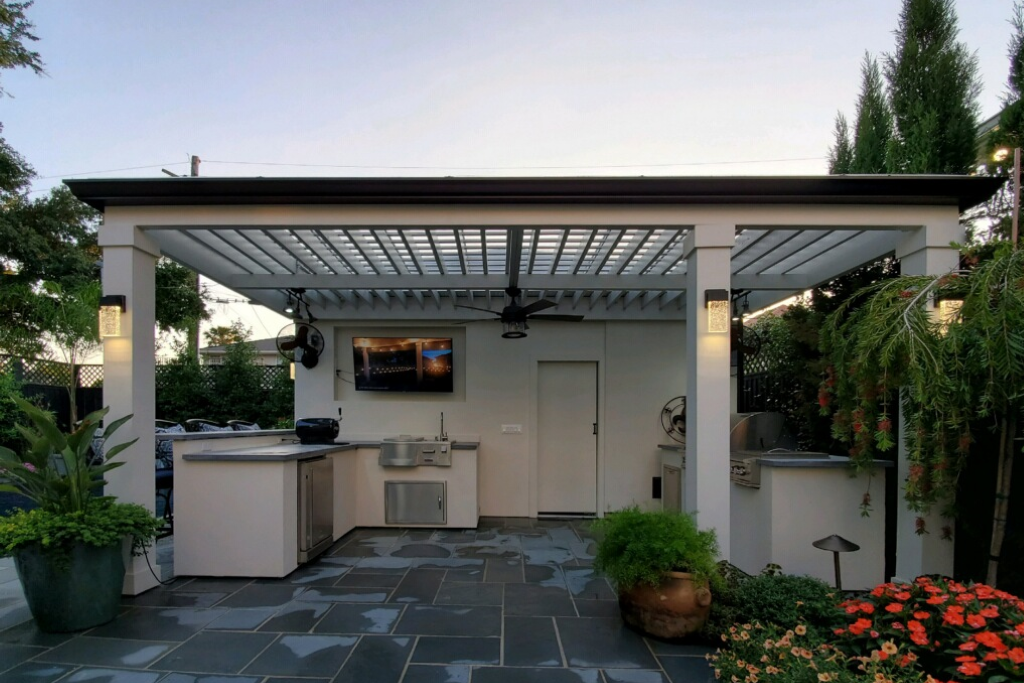
Modern pergola over outdoor kitchen complete with downlighting, gutters and fans.
Commercial
The final pergola design I want to share is one Exterior Designs created for a local school, St. George Episcopal in New Orleans. This design is unique in that it must appeal to the masses as it resides in the common area of the school. The design itself is simple and understated to be timeless, yet tie in with the school’s existing architecture. The pergola serves as a retreat from the sun and clearly defines those spaces intended for students and visitors to enjoy. While there is much to do on the grounds of this campus, we have to admit nothing is more inviting than covered, circular seating amongst a garden rich in foliage. Students, faculty and visitors all find themselves gathering here throughout the day.
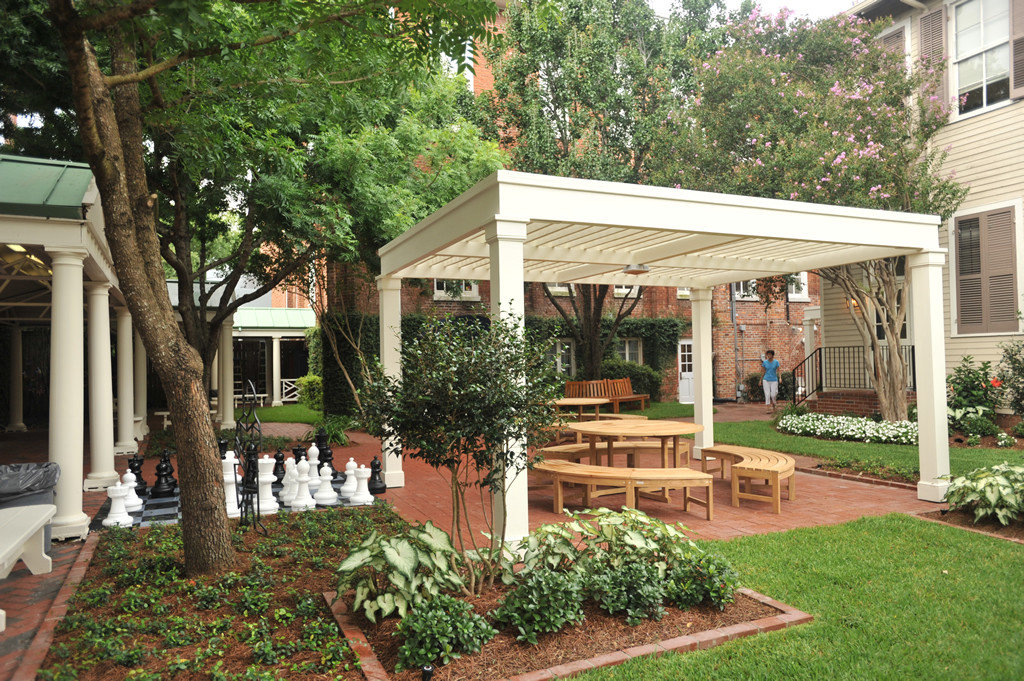
This outdoor classroom is a common area used by students, faculty and visitors.
While a pergola can easily be added to any landscape, it is important to identify its purpose and/or the intended use. As you can see here, some designs are inspired out of necessity, while others are more utilitarian in nature. Equally of value is determining the style. Any architectural element added after the home was built should feel like it was always part of the master plan, not an afterthought. Teaming up with Exterior Designs is a great way to ensure your addition is a well thought out one. We want your investment to add value to your home, while also maximizing the amount of space you use.

